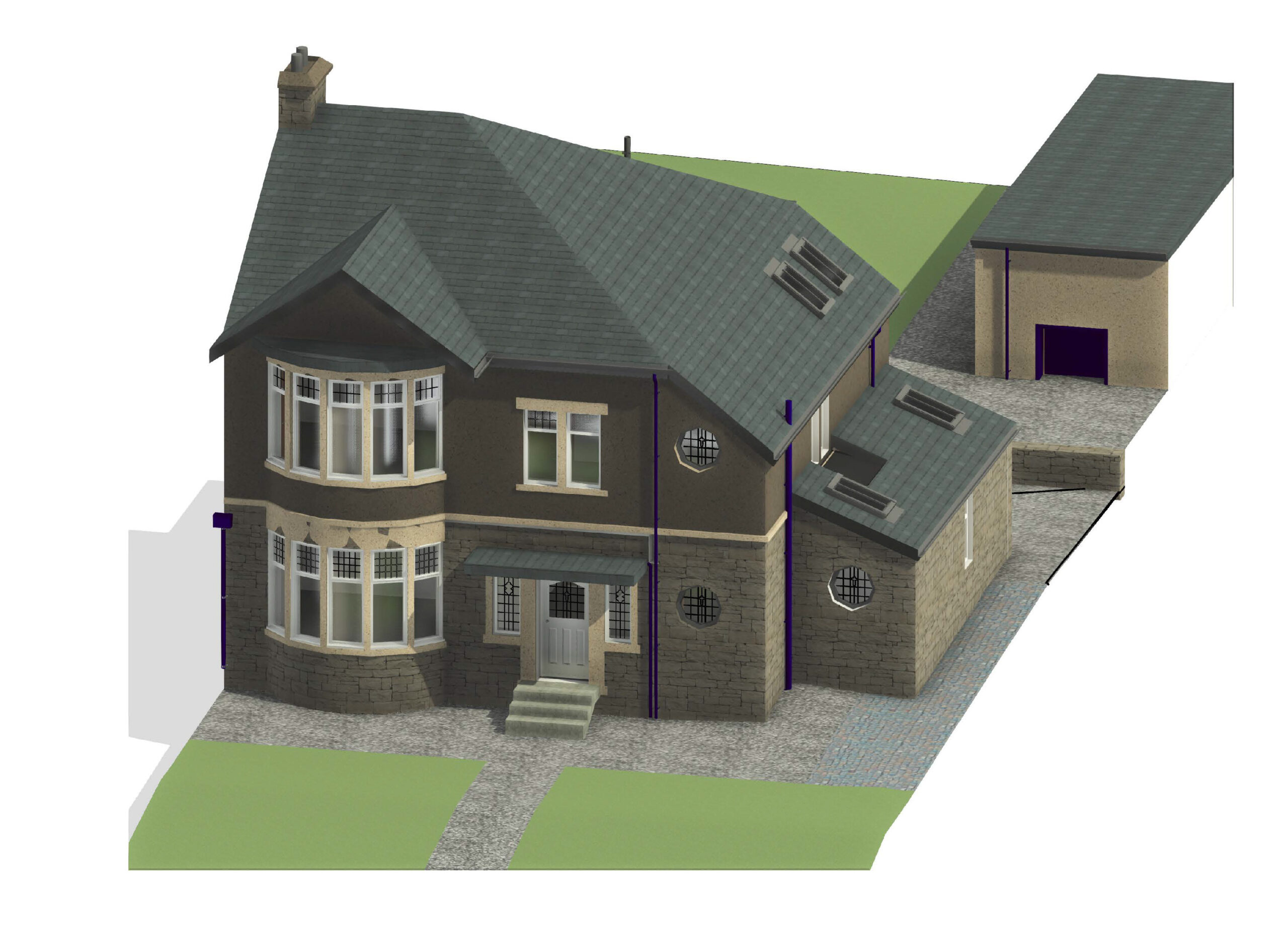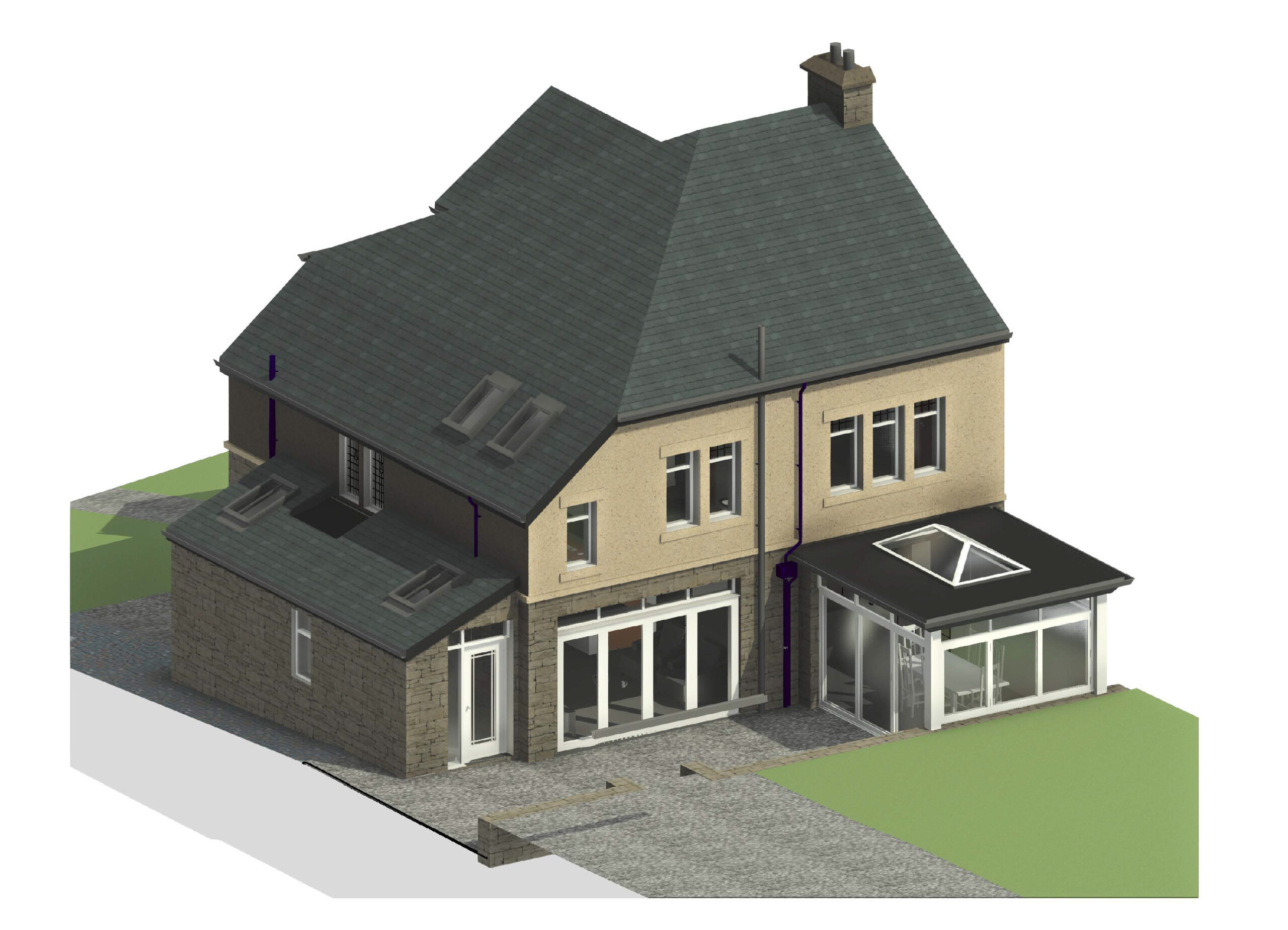Householder Extension in Conservation Area
Project
Full planning permission for the extension and refurbishment of an Edwardian four bedroom family home in the Skipton Conservation area. The proposals included the replacement of an existing rear conservatory with a new orangery, a two storey extension to provide new cloakroom and family bathroom, and a single story side extension to provide a new boot room and utility room area. The Client’s ambition was to achieve planning permission for these extension works to enable the improvements of the existing property to meet their family needs now and into the future.

What we did
NL Jones Planning was appointed to manage the full planning application process. This included the selection and appointment of a local experienced architect, and the preparation of the full planning application, including the Planning, Design and Heritage Statement. Prior to the submission of the application, we consulted with the immediate neighbours to inform them of the proposals, seek their input on the draft design, and take on board feedback where possible. Following submission of the application, we liaised closely with the Council to ensure that the application was validated as promptly as possible, and to the correct date. Once validated, we contacted the Case Officer to ensure that the application was being appropriately dealt with.
What we achieved
The application was supported by both immediate neighbours, as a result of the pre-application consultation strategy. Through close monitoring of the application and contact with the officer, we ensured that the application was approved as quickly as possible, with minimal conditions, in order that the client can proceed with the project immediately.

View Projects
Contact Us
